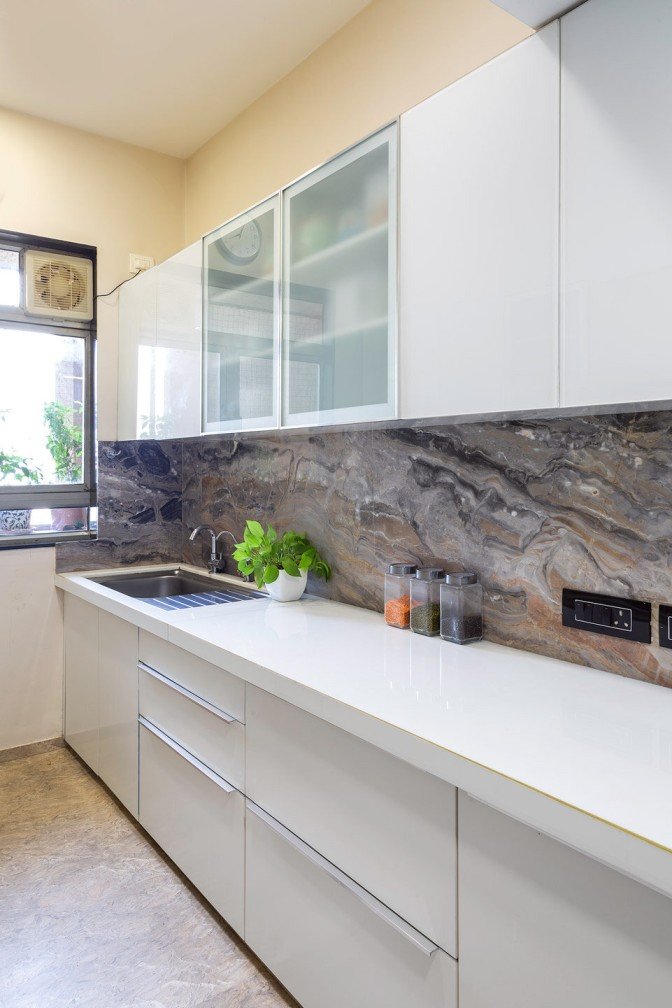Small kitchen spaces aren’t India’s favourite; unfortunately, today’s homes lack adequate kitchen space. But the good news is that even small kitchens can offer the functionality and aesthetics you’re looking for with the right interior design tips. The key to a great small kitchen is to plan the layout and pick the perfect colours.
This blog will walk you through 6 interior design tips for your small kitchen that you can easily implement. So, let’s dive right in!
6 Interior Design Ideas for Small Kitchens
Need some inspirational interior design ideas for your kitchen? Here are a few amazing options you can choose from.
1. Design a C-Shaped Modular Kitchen
L-shaped kitchen layouts provide adequate space for two people to stand, but there aren’t enough workstations. But interior designers can help build a C-shaped modular kitchen, cleverly utilising the available space.
With countertops adjacent to three walls, C-shaped designs give you more storage space than an L-shaped one.
Furthermore, C-shaped designs give you ample space to work. Since Indian cooking is elaborate and requires more space, C-shaped designs are perfect for small kitchens. The workspace increases, and two people can work together. Hence, it is more convenient than L-shaped designs.
2. Use the Walls
One of the best interior design tips for small Indian kitchens is using the walls. When kitchens are too small to be designed in a C-shape, you need to use the walls for storage. Build cabinets and cupboards to store all your kitchen items.
An expert team of interior designers, like those at Hipcouch, can help you design the cupboards. Choose a few decent and attractive storage units with enough space for your things, but ensure they are not too bulky.
3. Go for Dark Cabinets
Cabinets are a must, as they make your small kitchen look cleaner and clutter-free.
When choosing cabinets, pick darker shades like dark brown, grey, or black, as they make your small kitchen look spacious and inviting. They blend well with lighter kitchen backgrounds while creating the illusion of space.
4. Paint the Kitchen in Light and Bright Colours
Dark background colours make a space look smaller, dull, and congested, while lighter shades make them look larger.
But a white kitchen is hard to maintain when all you love is Indian cuisine. So, go for pastels or brighter shades instead of an all-white kitchen.
For instance, choose a combination of white and sunshine yellow or light yellow and bright orange. Further, you can also use bright colours on your cabinet doors. Keep the walls white and use colours that pop for the cabinets below the countertop to make the entire space look bright and attractive. This interior design idea draws attention to the bright colours instead of the small space.
5. Install Handle-less Cabinets and Drawers
Little things make a huge difference. The same goes for this interior design trick.
Installing storage units with knobs or handles requires maintaining a space gap of a few centimetres. But, if you install handleless cabinets and drawers, you can stand quite close to the countertops while working. Hence, it makes your small kitchen look spacious and seamless.
Different handleless storage units like J-Pull, push-to-open or magnetic cabinets and drawers exist.
J-Pull is an easy alternative to storage with handles as designers simply cut J-shaped curves into the cabinet or drawers. On the other hand, push-to-open cabinets and drawers depend on a push rod enabling easy access. This mechanism is here to stay as push-to-open drawers add a contemporary look. Moreover, handleless storage units ensure safety and hassle-free movement in small kitchens, besides optimum space utility.
6. Use Open-Shelves and Glass
Another interior design option for storage is to use open shelves and glass.
While cabinets are a good option for small kitchens, installing too many can make your kitchen feel stuffy. A good way to prevent this is to break it up with open shelves.
However, open shelves can pose a problem if you are clumsy or disorganised. In that case, incorporating glass shutters can prevent stuff from falling out.
Using glass in your small kitchen is one of the best ways to expand the space and make it look naturally brighter. You can use glass shutters or incorporate glass in your countertops, cabinet doors, or tiles. The reflective properties of glass can make your small kitchen look spacious. Add a few cabinet lights to illuminate your special pieces or other reflective materials (like reflective sink faucets) to make your kitchen appear larger than it is. Installing mirror backsplash tiles is a great idea.
Wrapping Up
People often complain about not having enough space in their kitchen. But with the right interior design ideas, you can make your kitchen appear larger and have sufficient space to work.
Make wise decisions and pick the right layout, colours, and storage units for your kitchen. These simple yet effective tips can make designing your kitchen easier.
To get the right guidance for your kitchen design plans, reach out to the experts at Hipcouch. Book a design consultation and get your dream kitchen ready!



